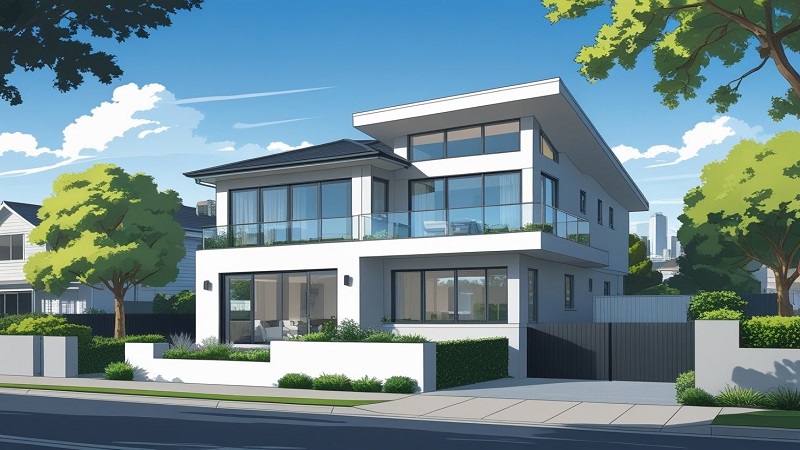Auckland homeowners facing space constraints are increasingly turning to double storey extensions as a practical solution to accommodate growing families without relocating. These vertical additions offer the opportunity to significantly increase living space while maintaining existing outdoor areas and neighborhood connections.
Medium to large double storey extensions in Auckland typically range from $250,000 to $550,000, with costs varying based on materials, structural requirements, and design complexity. The investment often proves worthwhile, as these extensions can create clear separation between living and private areas while potentially adding substantial value to properties in Auckland’s competitive housing market.
Understanding the financial investment, design considerations, and project management requirements becomes essential for homeowners considering this renovation path. The success of double storey extension projects depends on careful planning that addresses Auckland’s unique building requirements, from weathertightness standards to local soil conditions.
Double Storey Extensions in Auckland: Core Costs and Key Benefits
Double storey extensions in Auckland typically cost between $250,000 and $550,000, with pricing influenced by structural requirements, material choices, and ground floor reinforcement needs. These extensions offer Auckland homeowners increased living space and property value without expanding the building footprint.
Typical Cost Ranges for Double Storey Extensions
Auckland double storey extensions range from $250,000 to $550,000 for medium to large additions. The wide cost variation reflects different project complexities and material specifications.
Premium extensions with high-end finishes can exceed $6,000 per square meter. Standard double storey extensions typically cost between $4,000 and $5,500 per square meter.
Cost breakdown factors include:
- Base construction costs
- Roof removal and replacement
- Structural reinforcement requirements
- Council consent fees
- Design and architectural services
Ground floor reinforcement represents a major cost variable. Auckland’s volcanic soil conditions and existing home structures determine reinforcement requirements, which can add substantial amounts to project budgets.
Major Factors Influencing Extension Costs
Existing roof removal creates the first major cost difference between single and double storey extensions. Complete roof replacement affects both materials and labor expenses.
Key cost influencers include:
- Structural integrity: Ground floor load-bearing capacity
- Material quality: Standard versus premium finishes
- Site conditions: Auckland’s unique volcanic soil requirements
- Weathertightness: Auckland’s climate compliance needs
Ground floor reinforcement requirements vary significantly between properties. Older Auckland homes often need extensive structural upgrades to support additional storey weight.
Council consent processes add both time and costs. Auckland Council fees and compliance requirements affect project timelines and budgets.
Key Benefits for Auckland Homeowners
Double storey extensions maximize property potential without expanding ground-level footprints. This approach suits Auckland’s high land values and smaller section sizes.
Primary advantages include:
- Doubled living space while retaining outdoor areas
- Enhanced property values in Auckland’s competitive market
- Accommodation for growing families
- Additional bedrooms and bathrooms
Auckland’s housing market responds positively to well-executed double storey extensions. Properties gain functional space and increased market appeal.
These extensions address Auckland families’ space constraints effectively. Growing households benefit from additional bedrooms, bathrooms, and living areas without relocating.
The vertical expansion approach preserves valuable outdoor space. Auckland homeowners maintain gardens and entertaining areas while gaining interior space.
Essential Design Tips and Project Management Strategies for Successful Home Extensions
Effective design practices and strategic project management form the foundation of successful double storey extensions. Professional coordination and thoughtful space planning ensure seamless integration with existing homes while maximising both functionality and value.
Best Design Practices for Maximising Space and Style
Creating new rooms that integrate naturally with existing homes requires strategic design approaches. The principal rooms should connect directly to main circulation spaces and hallways for optimal flow.
Open-plan layouts work particularly well for double storey extensions. These designs allow natural light to penetrate deeper into the home while creating flexible living spaces.
Natural light and ventilation should guide design decisions. Large windows and skylights on upper floors capture more daylight while reducing energy costs.
Key design elements include:
- Consistent flooring materials between old and new spaces
- Matching ceiling heights where structurally possible
- Coordinated exterior materials that complement existing architecture
- Strategic placement of staircases to maximise usable floor area
Room placement matters significantly for daily functionality. Bedrooms and private spaces work well on upper levels, while living areas benefit from ground floor positioning with garden access.
Garage Conversions and Multi-Use Extension Solutions
Garage conversions offer cost-effective alternatives to traditional extensions when combined with double storey additions. These projects typically require less structural work while providing immediate space gains.
Multi-use solutions maximise investment returns. Converting garages into home offices or guest bedrooms creates flexible spaces that adapt to changing family needs.
Structural considerations for garage conversions include adequate insulation, ventilation, and floor level adjustments. Most garages require significant upgrades to meet residential building standards.
Planning considerations:
- Alternative parking arrangements
- Access routes and privacy requirements
- Electrical and plumbing upgrades
- Sound insulation between levels
Combined garage conversion and extension projects often prove more economical than separate renovations. This approach allows for coordinated design themes and consolidated construction timelines.
Effective Project Management from Planning to Completion
Professional project management becomes essential for double storey extensions due to complex coordination requirements. Experienced managers handle building consent processes, contractor scheduling, and quality control.
Timeline management prevents costly delays and budget overruns. Typical double storey projects require 6-12 months depending on size and complexity.
Homeowners without construction experience should engage professional project managers. These specialists coordinate trades, manage materials delivery, and ensure compliance with building codes.
Critical management tasks:
- Building consent applications and approvals
- Contractor selection and contract negotiations
- Daily site supervision and progress monitoring
- Material procurement and delivery scheduling
Regular communication between all parties prevents misunderstandings and maintains project momentum. Weekly progress meetings help identify potential issues before they impact timelines or budgets.

















