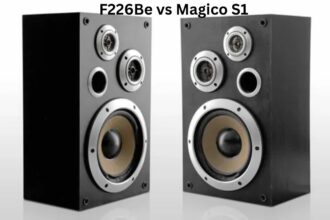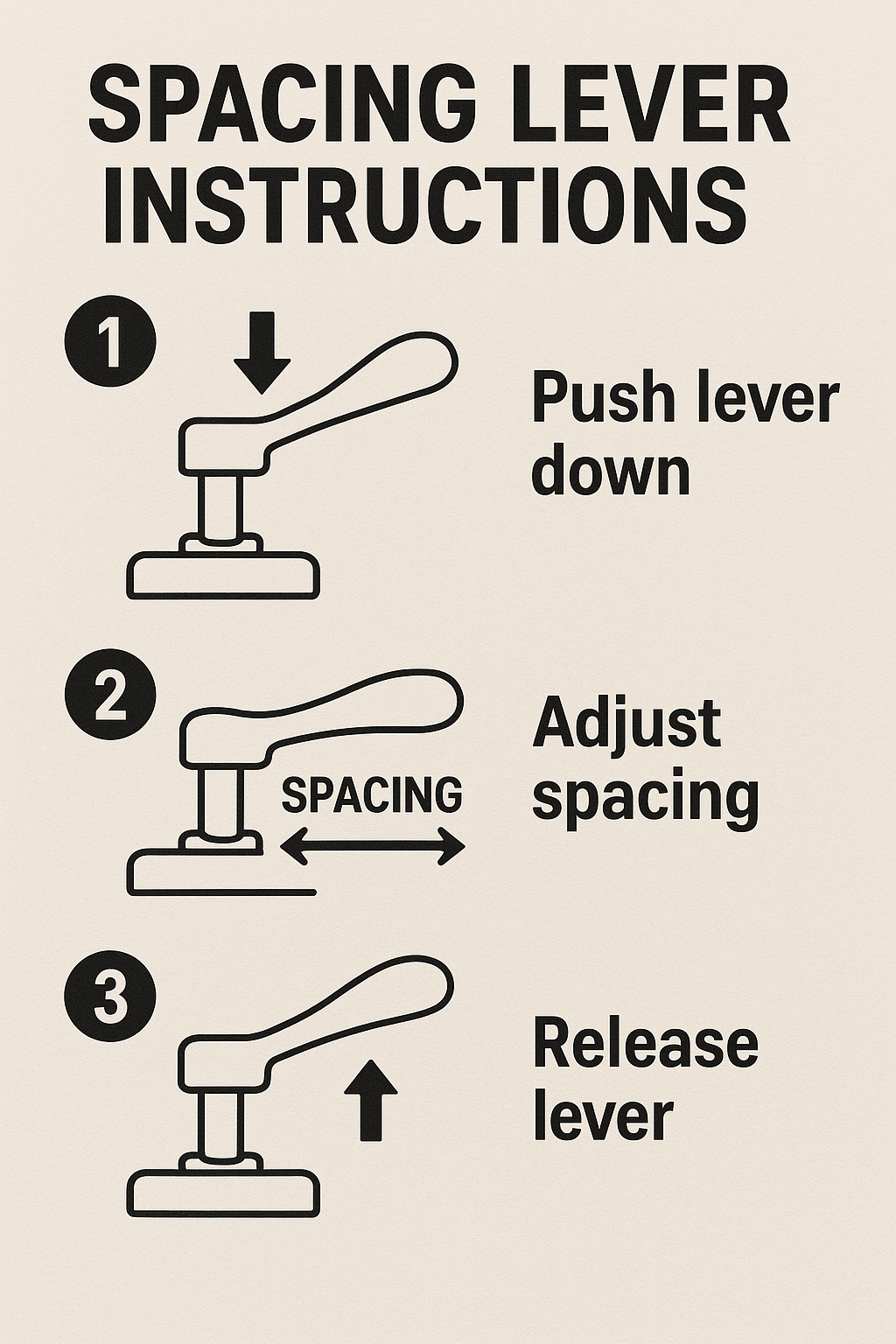Architects and engineers know that a well-executed technical drawing is the foundation of any successful project. It’s the universal language that translates a complex vision into a tangible reality. When that vision involves energy efficiency, the drawings take on an even greater significance. For professionals working on projects in India, this means creating designs that align with the standards set by the Bureau of Energy Efficiency (BEE). A Bureau of Energy Efficiency drawing isn’t just a blueprint; it’s a declaration of commitment to a more sustainable and energy-conscious future.
This guide will explain what a Bureau of Energy Efficiency drawing is and why it’s so important for modern construction and manufacturing projects. We will walk through the key components that these drawings must include to comply with BEE’s stringent guidelines, ensuring your projects not only meet legal requirements but also contribute to a greener planet.
What is the Bureau of Energy Efficiency?
The Bureau of Energy Efficiency (BEE) is a statutory body under the Ministry of Power, Government of India. Its primary mission is to develop policies and strategies that reduce the energy intensity of the Indian economy. The BEE coordinates with various stakeholders to promote energy-saving practices and technologies across different sectors, from large industrial plants to everyday household appliances.
One of the BEE’s most impactful initiatives is the Energy Conservation Building Code (ECBC), which sets minimum energy performance standards for new commercial buildings. Another well-known program is the Standards and Labeling (S&L) scheme, which mandates energy performance labels (the familiar “star ratings”) on appliances, helping consumers make informed choices.
The Role of Drawings in BEE Compliance
A Bureau of Energy Efficiency drawing is a detailed technical plan or schematic that demonstrates how a building, system, or product will meet the energy performance standards set by the BEE. These drawings are a critical part of the compliance and certification process. They provide tangible proof that energy efficiency has been integrated into the core design, rather than being an afterthought.
For architects and builders, these drawings are part of the submission package for ECBC compliance. For product manufacturers, they are essential for obtaining the star rating label under the S&L program. In essence, the drawing serves as the primary evidence of your project’s commitment to energy conservation.
Key Components of a BEE Drawing for Buildings (ECBC)
When preparing drawings for ECBC compliance, architects and engineers must detail the specific features that contribute to the building’s energy efficiency. These drawings go beyond standard architectural plans and focus on the building’s energy-related systems.
1. Building Envelope Details
The building envelope is the physical barrier between the conditioned interior and the unconditioned exterior environments. It plays a massive role in a building’s energy consumption. BEE drawings must meticulously detail the components of the envelope.
- Wall and Roof Assemblies: Drawings should include cross-sections of walls and roofs, specifying the materials used, their thickness, and their U-values (a measure of heat transfer). This includes insulation details, air barriers, and vapor retarders.
- Fenestration (Windows and Doors): Plans must specify the type of glazing (single, double, or triple-pane), the U-value, and the Solar Heat Gain Coefficient (SHGC) of all windows and skylights. Window-to-wall ratios (WWR) should also be clearly indicated on elevations.
- Shading Devices: Details of external shading elements like overhangs, fins, and louvers must be included. Drawings should show their dimensions and orientation to demonstrate how they minimize direct solar gain.
2. Mechanical Systems (HVAC)
Heating, Ventilation, and Air Conditioning (HVAC) systems are major energy consumers in commercial buildings. BEE drawings must provide a comprehensive overview of the HVAC design.
- System Specifications: The drawings need to specify the type of HVAC system being used (e.g., Variable Refrigerant Flow, chilled water system) and the energy efficiency ratings of key equipment like chillers, boilers, and fans.
- Ductwork and Piping Layout: Plans should illustrate the layout of ductwork and piping, including details on insulation to prevent energy loss.
- Controls and Automation: Schematics for the Building Management System (BMS) are crucial. These drawings should show the location of sensors, thermostats, and controllers that automate and optimize HVAC operation.
3. Lighting System Design
Efficient lighting design can significantly reduce a building’s electricity usage. The drawings must reflect a design that meets the Lighting Power Density (LPD) limits prescribed by the ECBC.
- Lighting Layout Plans: These drawings show the location and type of every fixture in the building.
- Fixture Schedules: A schedule should accompany the drawings, listing the specifications for each luminaire, including its wattage and efficacy (lumens per watt).
- Lighting Controls: The plans must detail the lighting control strategy, including the use of occupancy sensors, daylight sensors, and dimming systems.
Key Components of a BEE Drawing for Appliances (S&L)
For manufacturers seeking a star rating for their products, the drawings focus on the internal components and design features that determine energy performance.
- Exploded View Drawings: These drawings show how the product is assembled and identify the key energy-consuming components, such as compressors in refrigerators or motors in fans.
- Circuit Diagrams: For electronic appliances, detailed wiring and circuit diagrams are necessary to show how power is managed and consumed.
- Material Specifications: Drawings should specify the materials used for critical parts, like the type of insulation foam in a water heater or the efficiency of the heat exchanger in an air conditioner.
Achieving a Greener Future by Design
Creating a Bureau of Energy Efficiency drawing is more than a regulatory hurdle; it’s a fundamental step in designing and building for a sustainable future. These detailed plans force professionals to think critically about energy performance from the earliest stages of a project, embedding efficiency into the very DNA of a building or product.
By adhering to the guidelines set by the BEE, architects, engineers, and manufacturers not only ensure compliance but also deliver long-term value. Energy-efficient designs lead to lower operating costs for building owners, reduced electricity bills for consumers, and a smaller carbon footprint for everyone. As India continues its journey toward energy independence and sustainability, the humble technical drawing remains one of the most powerful tools in achieving these national goals.

















